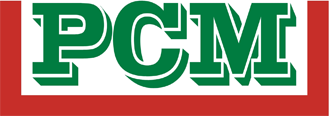General Features
PCM precast floor has consisted of prestressed concrete planks with a section of 35 centimetres and a thickness of 5 centimetres that are placed together. Its floorboard is even without plastering. After structural topping, it can be composited with precast floors.
Utilization
It is suitable for general building contractions with various sizes because the use of precast floors can accelerate construction and save more costs than cast-in-place floors. PCM plank is designed to be used with SPAN from the shortest length to the longest length at 5.00 meters approximately.
Installation
It has to be installed on the beam that will be used for supporting the floor’s weight. While casting beam, it is necessary to fill concrete for adjusting its level to be placed closely with beam evenly. Subsequently, PCM plank can be installed easily. To improve supporting of the plank or in the event that SPAN is longer than 3.00 meters, there should be the temporal skids for supporting at the half of the length of each plank. In addition, these skids are also able to be used for adjusting all planks to be even during concrete topping.
Advantages of Planks
- It is a kind of prestressed concrete product manufactured by modern tools and equipment under the control of professional engineers.
- Its floorboard is even without plastering. You are only required to perform dry pitching along the joints and make grooves for attractiveness before painting.
- Since its floorboard is already even and beautiful, a ceiling is not required.
- It helps to save time and construction costs.
- It has consisted of stirrups that are stretched from plank for attaching with topped concrete to ensure that topped concrete and precast floor will be composted harmoniously.
- The thickness of the plank plus with topped concrete is lower than other systems helping to reduce the height of the building.
- It is strong and safe. PCM plank will not be collapsed although its temporal skids are broken during concrete topping.






